What do you think about this interior?
Description of citizenM Hotel Paris Charles de Gaulle International Airport
After New York, citizenM opened its doors in Paris on 5 June 2014! In the vicinity of Charles de Gaulle airport, citizenM charles de gaulle serves as a refuge for the travelling citizens flying in and out of Paris. It has been designed as a home away from home. A welcoming and visible entrance, featuring an inspiring commissioned work of art by Julian Opie that covers the entire front façade, is angled towards the terminal & RER station. citizenM charles de gaulle offers Paris 230 of its signature guest rooms, set on top of a vibrant living room area, an open and dynamic space that forms the social heart of citizenM. It's a place to have a drink, work or relax and be inspired by art. The building is created as a solid block consisting of six stories, sloping back to five in the direction of the landing strip. It has the potential for a future four-storey extension in that direction. Black aluminium windows in the solid façade denote the individual rooms. The concept of citizenM is to give the mobile citizens of the world ‘more for less’ by cutting out all hidden costs and removing all unnecessary items in order to provide guests with a luxury experience at an affordable price. The hotel counts 230 rooms of 150 square feet (approx. 14 m2) each. The design is founded on the belief that a great bed and a rain shower are all you need during a city or business trip.
THE LOCATION
CitizenM Paris Charles de Gaulle Airport is located in the central zone of the airport, easy accessible from terminal 3 and the RER metro station, and adjacent to the exhibited Concorde, the once world-famous supersonic passenger aircraft. From the station, the Paris city centre is only 30 minutes away. It makes citizenM Charles de Gaulle perfect for travellers with an early-morning flight or those visiting Paris who also need to be within easy reach of the airport.
THE ARCHITECTURE
The building
The building appears as a solid block of black basalt, consisting of six stories, sloping back to five in the direction of the landing strip. It has the potential for a future four-storey extension in that direction. The black basalt cladding is perforated with a series of black aluminium window frames, denoting the individual rooms. The various depths of the windows create a subtle architectural play and express the fact that every room accommodates a unique individual. The public space on the ground floor is carved out of the black solid block by using fully glazed facades, creating an open and active street front. The typical red glass box marks the entrance, positioned under the cantilevered building and clearly visible when approaching from the terminal and RER metro station. The airport design office designed the landscape around the building.
The entrance
A welcoming and visible entrance, presenting an inspiring commissioned work of art by Julian Opie that covers the entire front façade, is angled towards the terminal & RER station. Opie is a London-based artist who also created a commissioned artwork for citizenM Times Square in New York. The cantilevered building creates a overhang that covers the red entrance box and provides space for a covered outdoor environment in front of the hotel, linking the exterior to the interior. A red swinging bench and a piece of artificial grass with lanterns and red “Parc de Luxembourg” chairs make the entrance a fun place to hang out, spot the latest Airbus or smoke a cigarette. The open transparent façade makes the lobby inviting, dynamic and a colourful area to eat, drink, meet and relax.
THE PUBLIC SPACES
Public life
The public area/lobby on the ground floor forms the social heart of the hotel. Fully glazed windows on all sides create an open and transparent atmosphere with plenty of daylight. The space is divided into several living rooms that offer environments to work, socialise, relax or have a drink. These living rooms are organised by large floor-to-ceiling cabinets that are partly open, creating structure and intimate spaces in an open floor plan while maintaining connectivity and transparency between the different functions and guests. These typical black citizenM cabinets are filled with books, accessories and pieces of art linked to the location to inspire the guests. So, choose a cosy sofa to read a book, go for a more cafe-style environment at the bar, or set to work at the large communal tables and enjoy your croissant and café au lait.
Check in
When arriving at the hotel you’ll find the check-in desk with four self-check-in terminals. One of the citizenM ambassadors is always present to guide guests through the check-in procedure in as little as 30 seconds. A small shop with cool magazines, newspapers, citizenM products and all the necessary items you may need, but tend to forget is integrated into the cabinets as well.
The living rooms
The living rooms create a home away from home for mobile citizens. They were created in cooperation with Vitra, using its furniture collection. Different seating areas are made with different furniture, lighting, carpets and the occasional television. There are two living rooms on either side of the entrance: an intimate living room with large soft sofas with a television, and the ‘French Corner’; a living room with furniture made by French designers like Ronan&Erwan Bouroullec, Jean-Louis Domecq and Jean Prouve. Moving forward into the public space, one passes two large communal working tables for doing some serious work or giving intimate presentations, to finally reach the largest living room space with soft sofas under a cloud of lights that form the perfect place to relax.
canteenM
The large island bar with an even larger bottle rack is located next to the elevator. The oak cladded bar forms the social heart of citizenM. Behind the bar one finds an open kitchen-style bakery that offers freshly baked products throughout the day as well as salads, sushi and sandwiches. The ambassadors are trained as professional baristas and bartenders, and are able to make a great cup of coffee or cocktail. Beside the bar and bakery different seating configurations including small bistro tables and a large black leather bookcase sofa enable people to meet, eat, drink and socialise.
Art
Art always plays an important role in citizenM as it forms a great inspiration to our guests; not only by adding it to the outside of the building but also by showing some great works from the KRC collection of the owner of citizenM, Rattan Chadda, inside the hotel.
THE ROOM
The room
The underlying philosophy of citizenM has always been affordable luxury for the people. All the guest rooms are equipped with an amazing bed and a great shower. The room is controlled with a tablet mood pad. The tablet allows guests to dim or colour the lights, close the curtains, cool the room and watch television, all through one device. To make life even easier, every room is equipped with a small desk with sockets to charge all mobile devices whatever the plugs’ origin.
The bed
The wall-to-wall bed is situated in front of the window and is super-king size (2.2 x 2.0m). The bed linens and pillows are white and create a lounge area to watch TV on the LCD flatscreen. The night tables on both sides of the bed contain plisse-shaded lamps. One of the tables is designed in such a way that it can also be used as a desk. Underneath the bed is a huge drawer for storing suitcases or other personal belongings. Sockets next to the bed allow guests to connect a laptop or telephone.
The bathroom
To create maximum space, the bathroom element is placed separately in the room. The wet room, which contains a rain and hand shower and a toilet, is a semi-circular cabin situated on one side of the room. The wet room is constructed from frosted glass to create transparency yet ensure a sense of privacy. The translucent ceiling lights can be set in any colour and function as a signature element in the room. On the opposite side of the wet room there is a vanity table including a make-up mirror with lighting and storage space, and a floor-to-ceiling mirror beside it.
Lighting
To create a theatrical atmosphere the room features various adjustable light sources, including LED strips highlighting the sheer and blackout curtains in the window, LED ceiling spots above the bed and living area, LED lights in the make-up mirror, plisse shaded bed lamps and, of course, the typical RGB LED lights above the translucent ceiling that offer the opportunity to light the room in any colour.
Mood pad
An electronic mood pad with touch-screen allows guests to control the entire room, adjusting the mood of the room to their choice. Guests can choose from a total of six pre-programmed moods (such as ‘romance’, ’business’ and ‘surprise me’) and six pre-programmed functional light-settings (such as ‘work’, ’shower’ and ’read’). Video content and audio adjust to the chosen mood to create the perfect atmosphere. The mood pad also controls the sheer curtain, blackout curtain, climate and television. The citizenM card system remembers all personal settings and reproduces them at a next visit.
Details of citizenM Hotel Paris Charles de Gaulle International Airport
Characteristics
- Style
- Eclectizism
- Interior Architect
- Concrete Architectural Associates
- Photographer
- Richard Powers for Concrete Architectural Associates
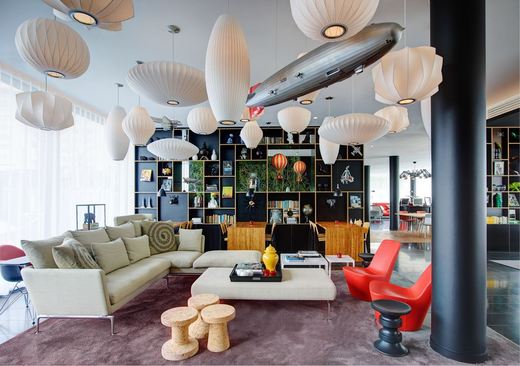









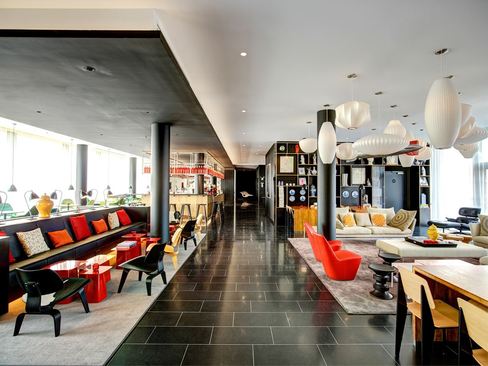






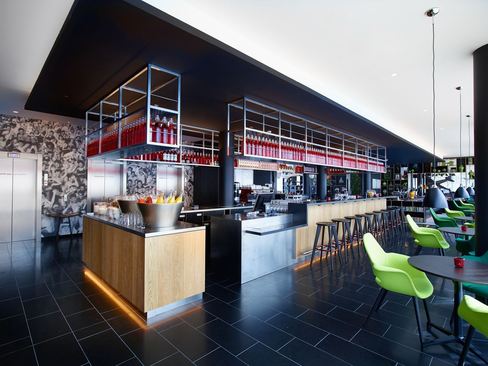

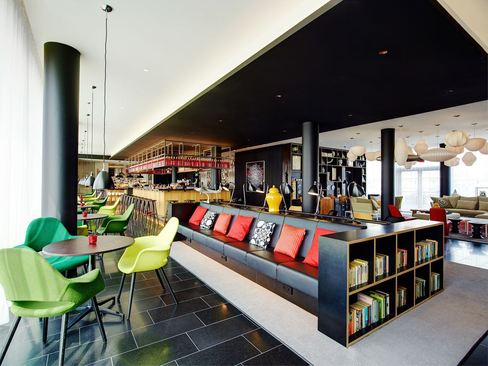

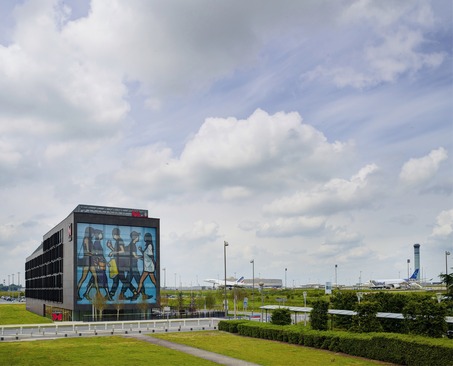
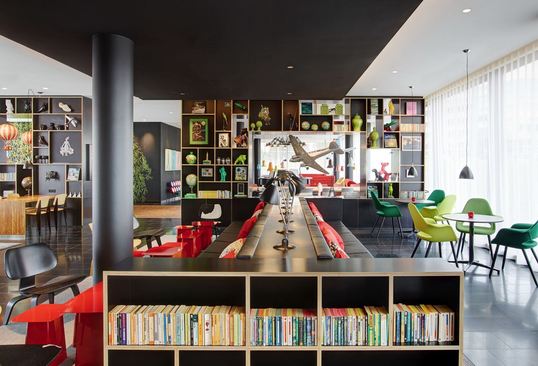

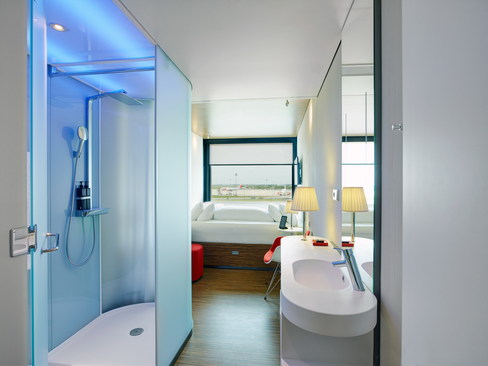









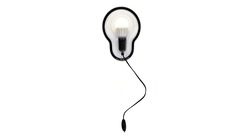
Comments
Then sign in or sign up as a new member.